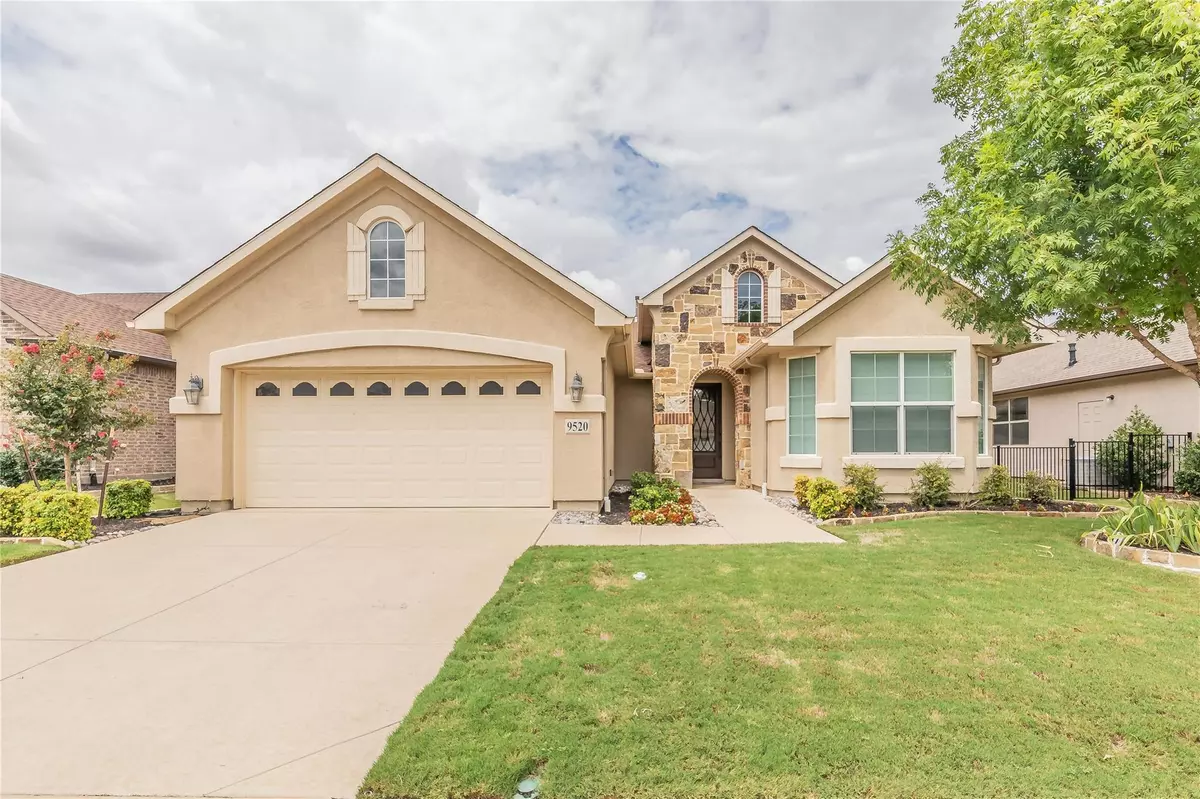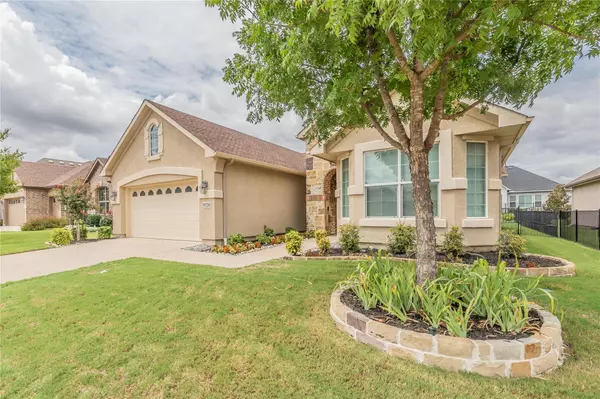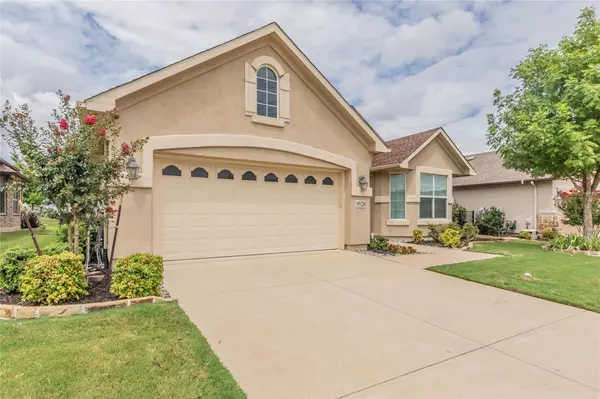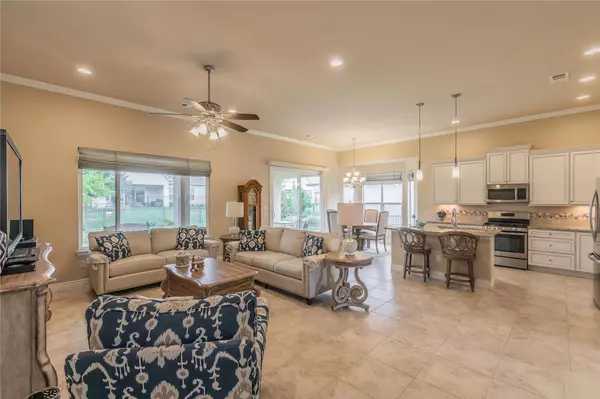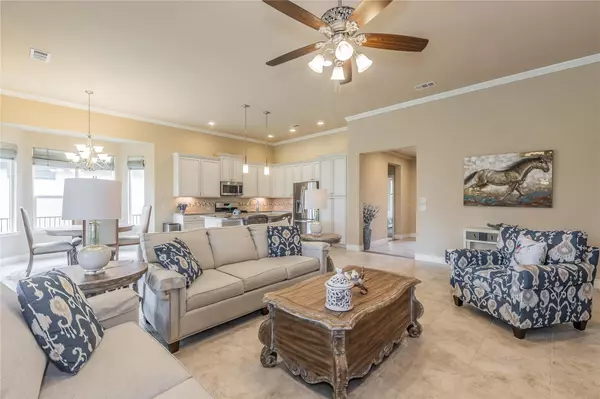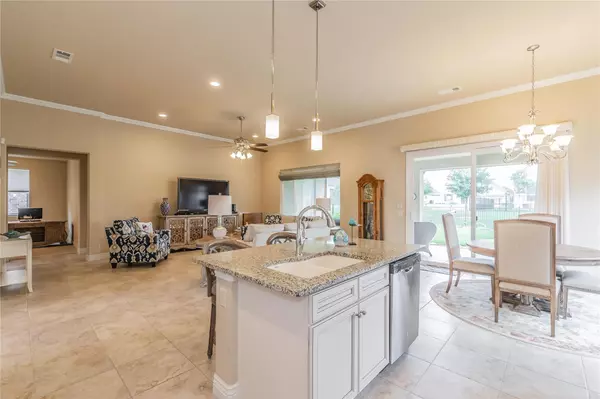$465,000
For more information regarding the value of a property, please contact us for a free consultation.
2 Beds
3 Baths
1,845 SqFt
SOLD DATE : 10/14/2022
Key Details
Property Type Single Family Home
Sub Type Single Family Residence
Listing Status Sold
Purchase Type For Sale
Square Footage 1,845 sqft
Price per Sqft $252
Subdivision Robson Ranch 5 Ph 2
MLS Listing ID 20149520
Sold Date 10/14/22
Style Traditional
Bedrooms 2
Full Baths 2
Half Baths 1
HOA Fees $143
HOA Y/N Mandatory
Year Built 2015
Annual Tax Amount $7,032
Lot Size 6,098 Sqft
Acres 0.14
Property Description
Gorgeous 2 bed 2 and a half bath in sought after Robson Ranch. This Briscoe features an open floor plan, luxurious eat-in kitchen, bay windows, large covered patio and more! Kitchen features a large island, granite counters, decorative tile backsplash, built in cabinetry with pull out shelves, under cabinet lighting, 5 burner gas stovetop, and stainless steel appliances. Private owners suite is spacious with ensuite large shower, walk in custom closet, built in cabinets and decorative tile accents. Separate bedroom with full bath. 20X12 covered patio.
Location
State TX
County Denton
Community Club House, Community Pool, Curbs, Fishing, Fitness Center, Gated, Golf, Greenbelt, Guarded Entrance, Jogging Path/Bike Path, Perimeter Fencing, Pool, Restaurant, Sauna, Tennis Court(S), Other
Direction Highway 35 W Exit 79, Robson Ranch Road west to 2nd entrance at Ed Robson Blvd. right on Grandview, right onto Crestview, right onto Rivercrest Dr. House is on the left.
Rooms
Dining Room 1
Interior
Interior Features Built-in Features, Cable TV Available, Decorative Lighting, Eat-in Kitchen, Granite Counters, High Speed Internet Available, Kitchen Island, Open Floorplan, Walk-In Closet(s)
Heating Central, Natural Gas
Cooling Ceiling Fan(s), Central Air, Electric
Flooring Carpet, Ceramic Tile
Appliance Dishwasher, Disposal, Gas Range, Gas Water Heater, Microwave, Plumbed for Ice Maker
Heat Source Central, Natural Gas
Laundry Electric Dryer Hookup, Utility Room, Full Size W/D Area, Washer Hookup
Exterior
Exterior Feature Covered Patio/Porch, Rain Gutters, Lighting
Garage Spaces 2.0
Fence Back Yard, Wrought Iron
Community Features Club House, Community Pool, Curbs, Fishing, Fitness Center, Gated, Golf, Greenbelt, Guarded Entrance, Jogging Path/Bike Path, Perimeter Fencing, Pool, Restaurant, Sauna, Tennis Court(s), Other
Utilities Available City Sewer, City Water, Curbs, Individual Gas Meter, Individual Water Meter
Roof Type Shingle
Garage Yes
Building
Story One
Foundation Slab
Structure Type Brick,Rock/Stone,Stucco
Schools
School District Denton Isd
Others
Ownership Thomas Revocable Trust
Acceptable Financing Cash, Conventional, FHA, VA Loan
Listing Terms Cash, Conventional, FHA, VA Loan
Financing VA
Special Listing Condition Age-Restricted, Survey Available
Read Less Info
Want to know what your home might be worth? Contact us for a FREE valuation!

Our team is ready to help you sell your home for the highest possible price ASAP

©2025 North Texas Real Estate Information Systems.
Bought with Kelley Theriot • Attorney Broker Services
"My job is to find and attract mastery-based agents to the office, protect the culture, and make sure everyone is happy! "
2937 Bert Kouns Industrial Lp Ste 1, Shreveport, LA, 71118, United States

